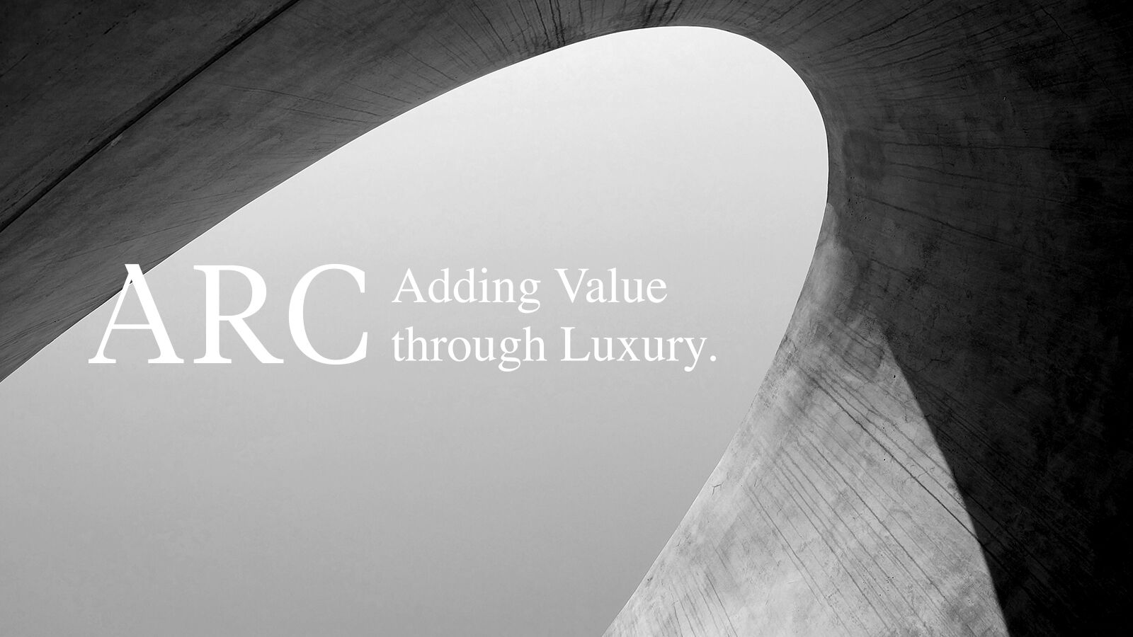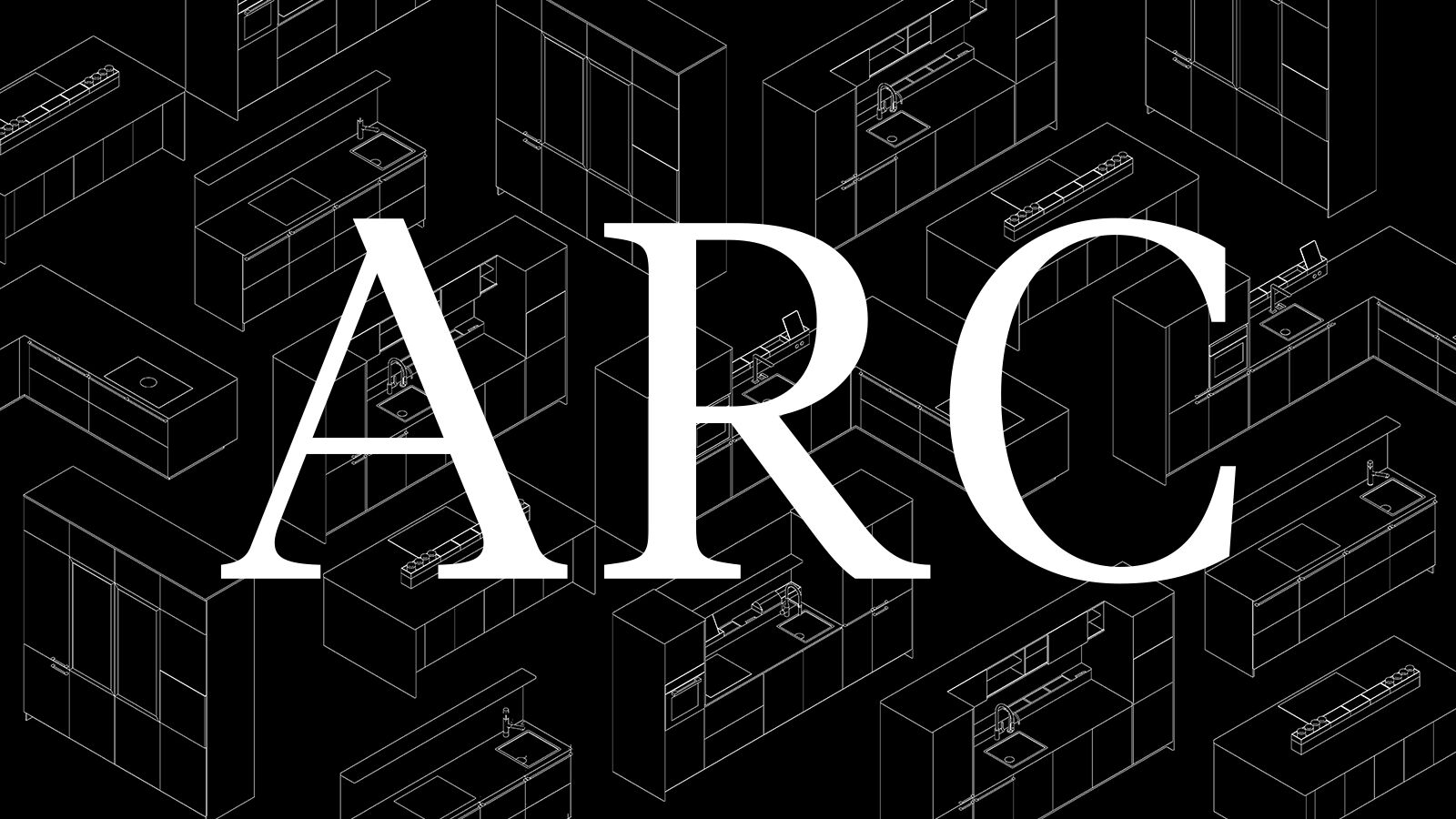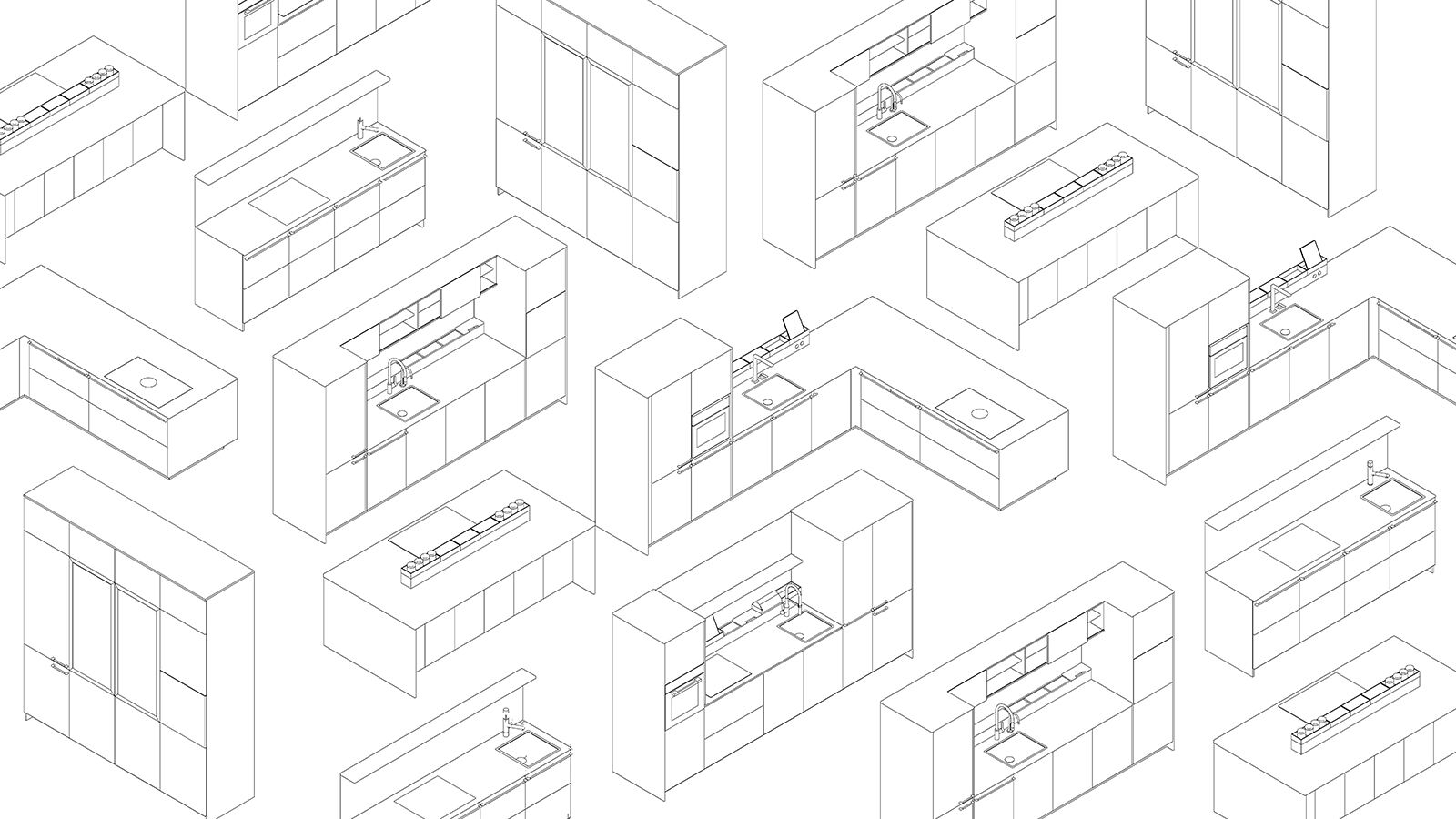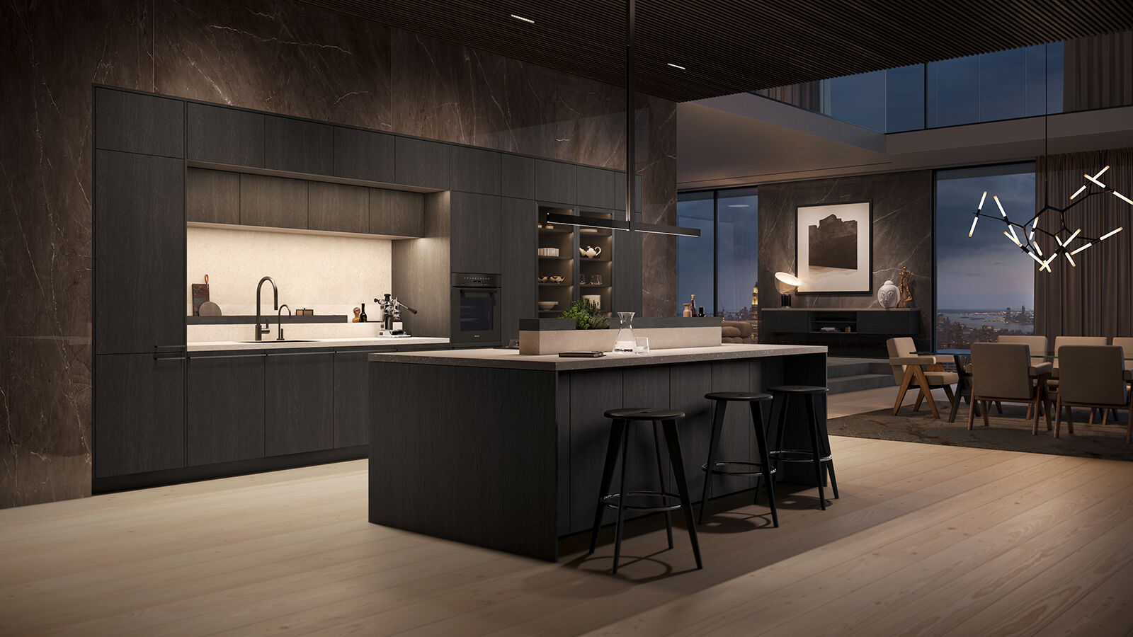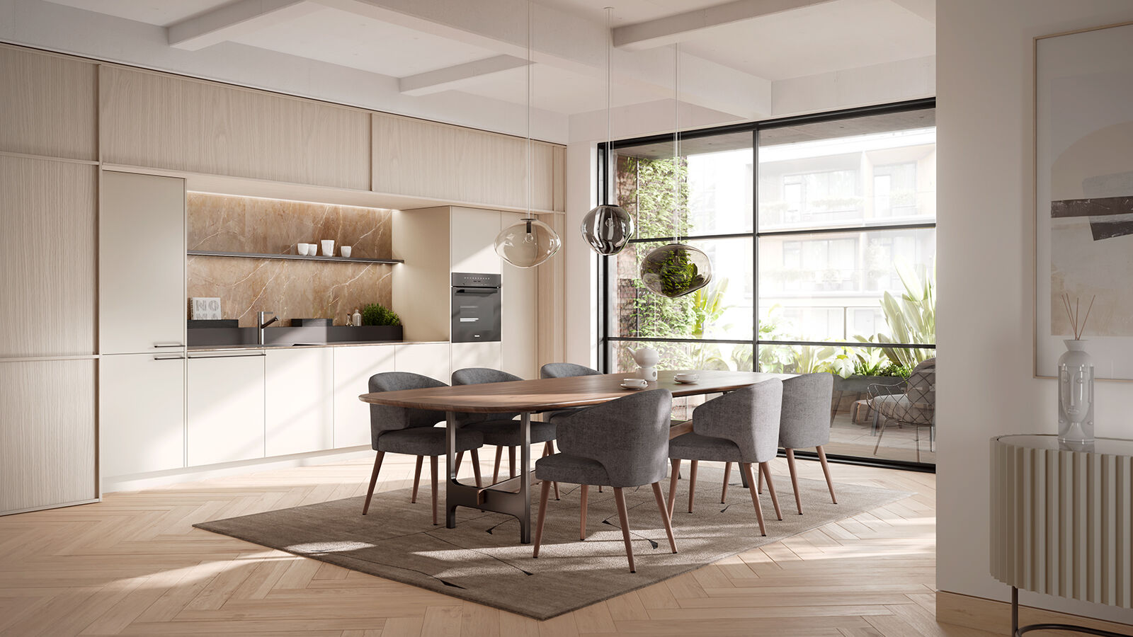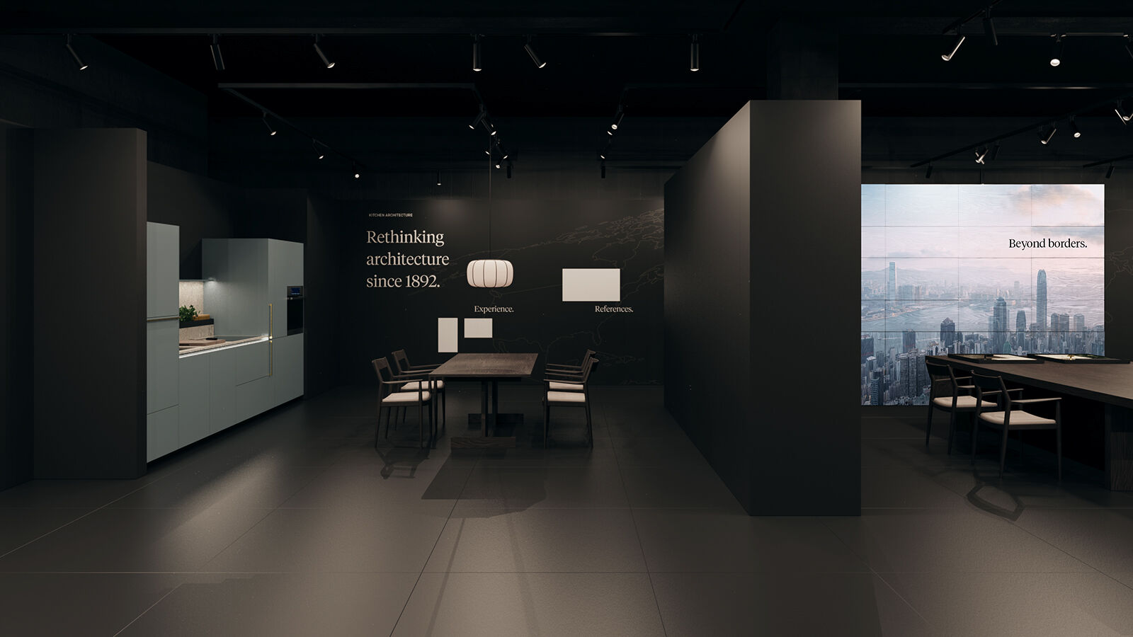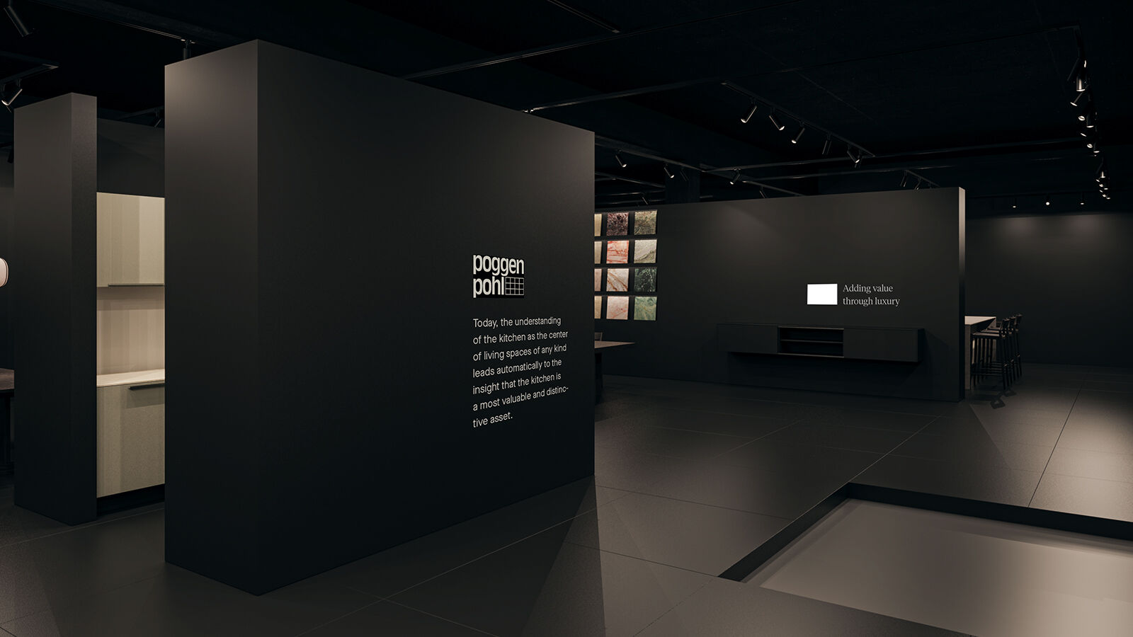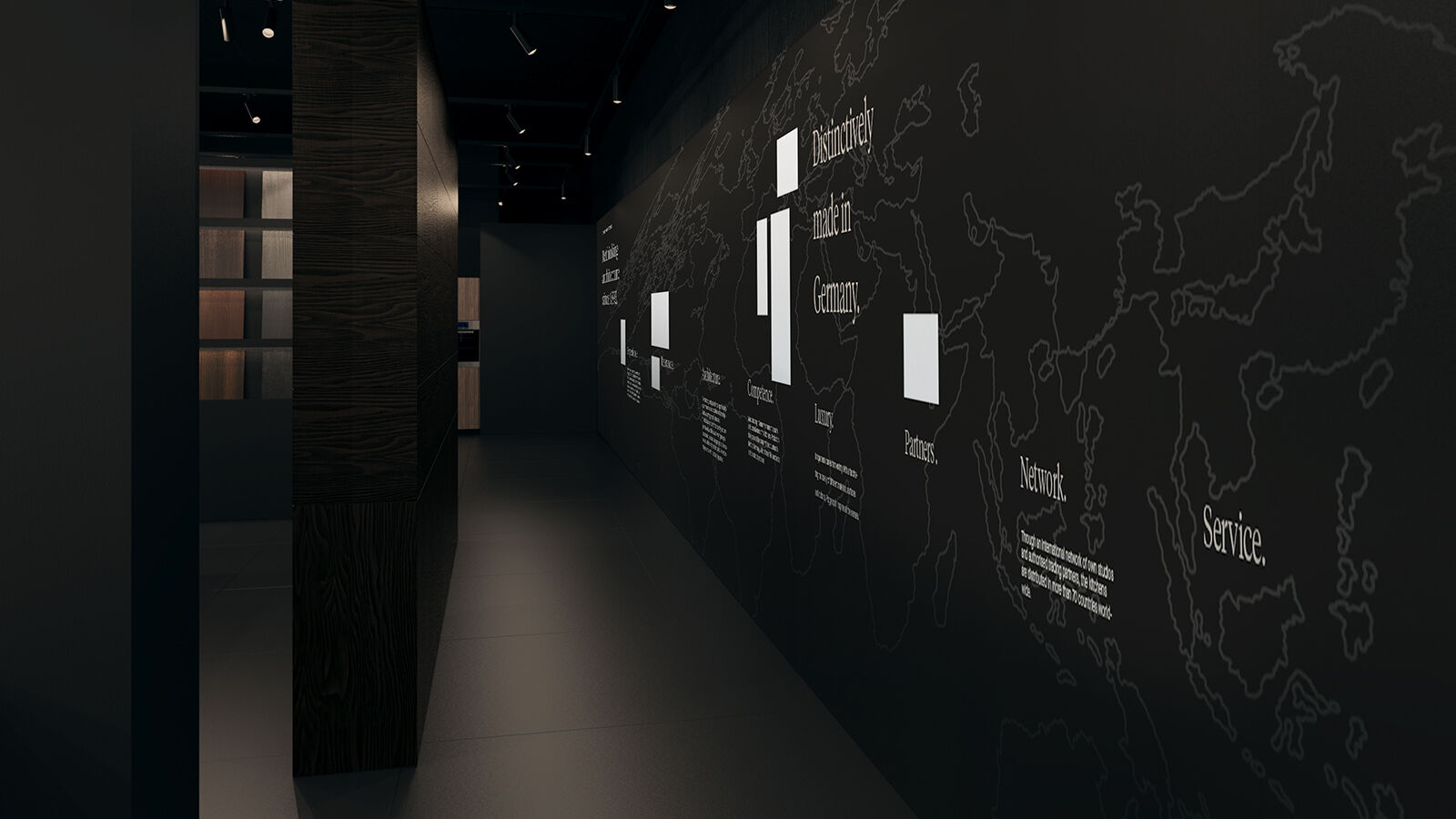Communication | Poggenpohl
Architectural laboratory for project kitchens
With the ARC showroom for Poggenpohl’s international project business, sieger design is making the full brand environment of the same-titled kitchen programme tangible
The focus of the holistic communication concept – developed by sieger design for Poggenpohl in 2022 to accompany the ARC design concept – is planning development. The imagery package, made up of typography, logo, key visual, graphical elements and isometric renderings, forms a significant component. This is epitomised in the sophisticated ARC showroom for professionals.
Spaces with a minimalistic design draw attention to the essential. With the realisation of the ARC showroom for Poggenpohl’s international project business, sieger design has created communicative open-space architecture where specialists can explore and experience the ARC project kitchen programme. In the centre of the black interior installation is a large work table reminiscent of the set-up in an architectural office. This serves as a place for concentrated creation, testing and development. At this table, architects, planners and developers meet to compare notes, gather ideas and plan an ARC kitchen in line with their specific visions and budgets. A selection of materials and surfaces on the lounge wall elements underscores the workshop feel and also conveys a haptic and visual impression of the various aesthetic possibilities. A brand film is shown on the monitor that – thanks to its animated plan designs – is an integral component of the imagery developed by sieger design, made up of typography, logo, key visual, all graphical elements, isometries and isometric renderings.
A curated walk leads around the central meeting point and illustrates the scope of the ARC kitchen programme. The route through the installation leads visitors to three walls, where the core brand messages can be seen at a glance. These ‘narrative walls’ communicate the brand story, product characteristics and benefits. On the long brand wall, numerous screens with images and film collages offer insights into the ARC brand environment with all its many facets. In some places, sieger design has strategically added sound to the film collages. Sound experiences thus fill the space, with its reserved, almost meditative design, with life. The narratives on the walls provide the Poggenpohl sales staff with specific reference points for their client discussions in the ARC showroom.
To present the ARC kitchen programme, the sieger design team defined a clearly structured information hierarchy whereby the brand, product and benefits are depicted specifically with Poggenpohl’s international project business in mind. The most crucial components of this informational structure are contained in the ARC showroom installation. In this respect, the architectural installation forms the nucleus from which all additional channels and communication media – such as a microsite or brochure – can emanate.
Additional information on product design:
Design | Individual project kitchens with smart options
- Request project information
- Share project
- Add project to favouritesRemove project from favourites
Would you like to find out more?
Get in touch with us:
