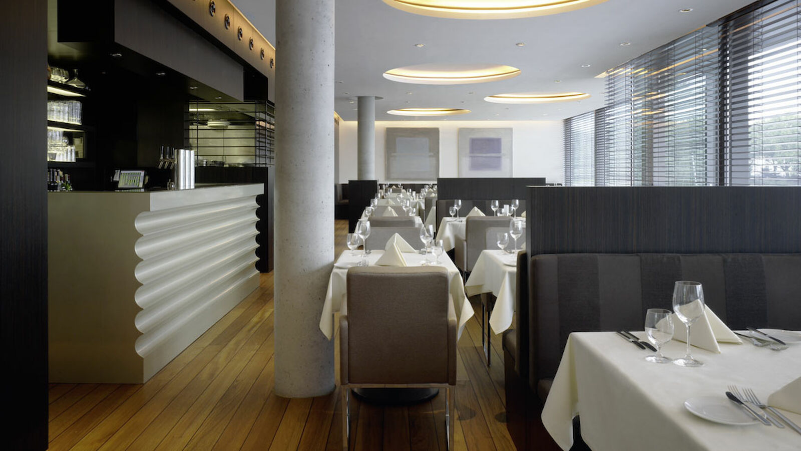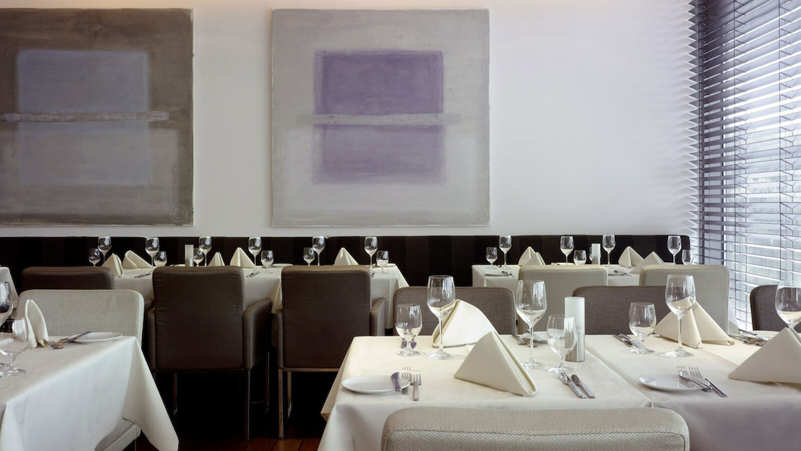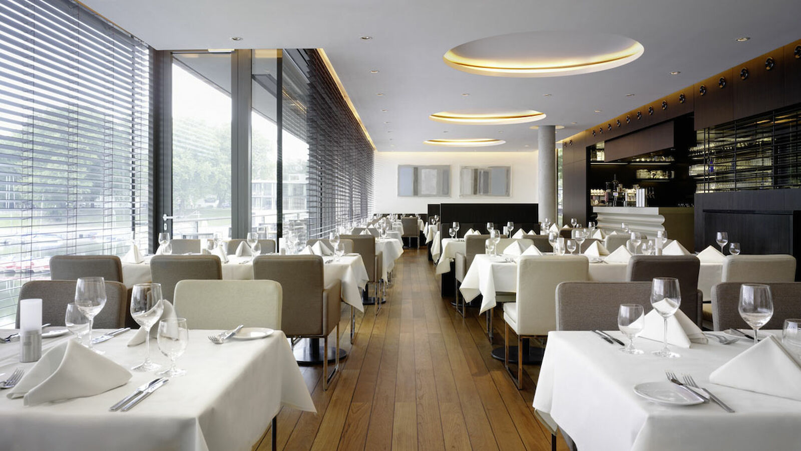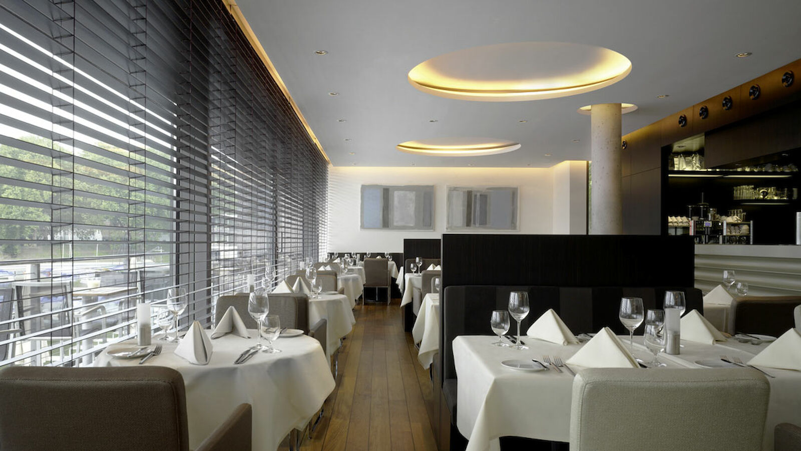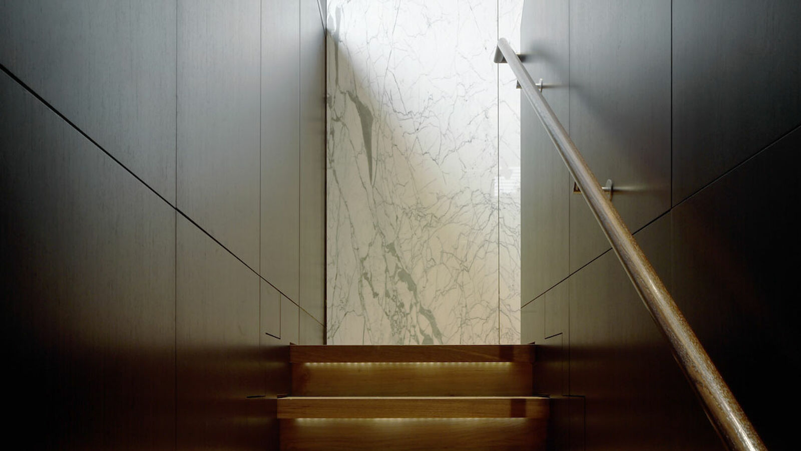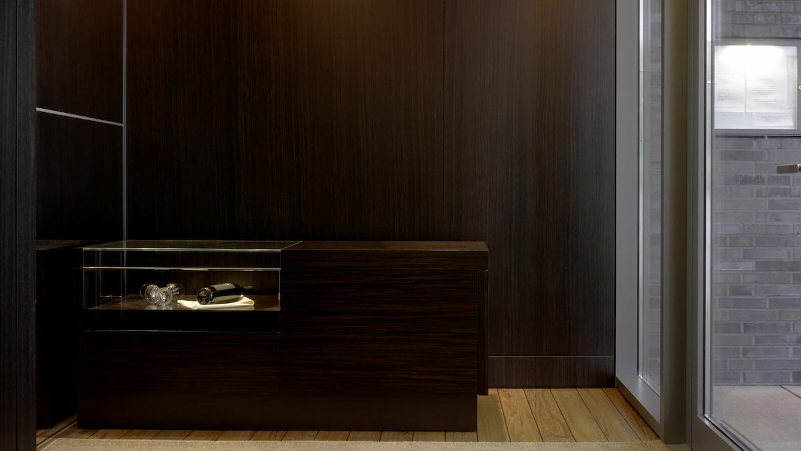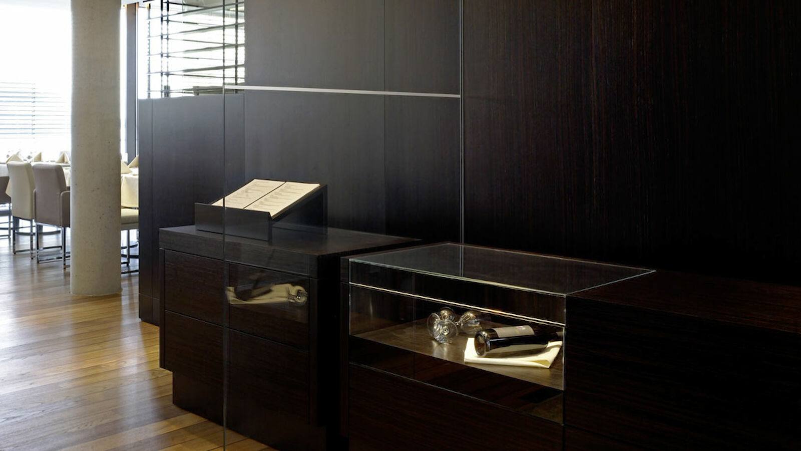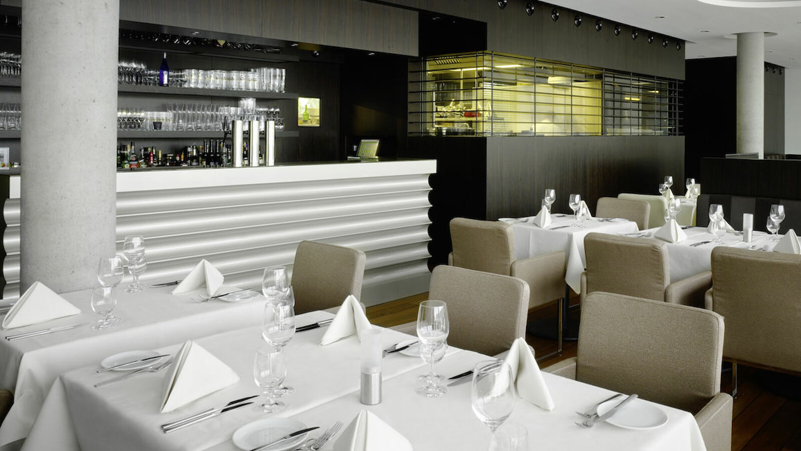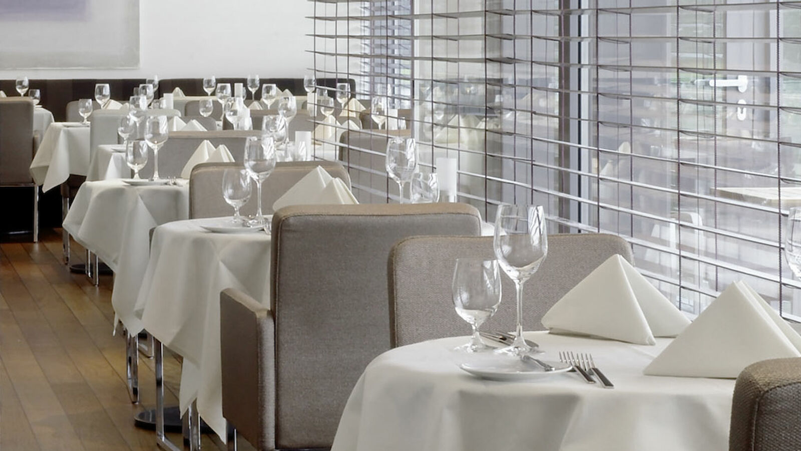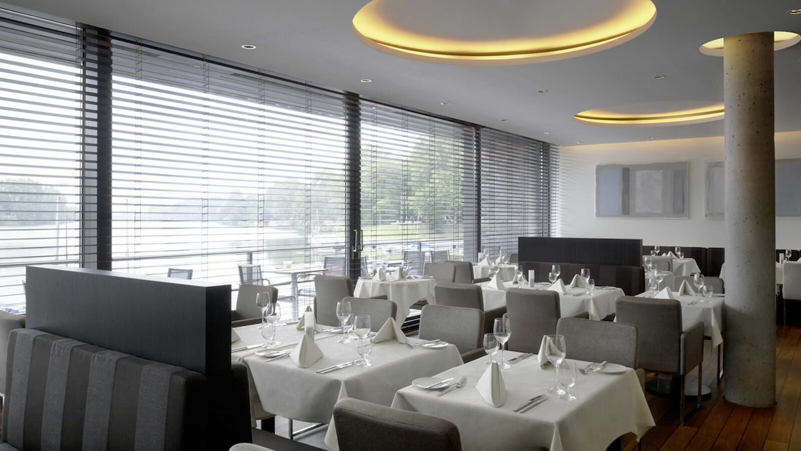Architecture | Restaurant am Aasee
Interiors à la carte
sieger design brings maritime flair to “Restaurant Am Aasee”
Münster’s Lake Aasee, with its natural surroundings and many green spaces, is a popular recreational area among the locals. 2008 saw the grand opening of the Aaseeterrassen (Aasee terraces) where the city meets the northernmost point of the lake. The complex houses two restaurants, a boat rental service and sailing school, not to mention the sailing club. sieger design was responsible for the interior architecture of the rectangular new build.
The opportunity to take charge of planning was due to a happy set of circumstances. On the one hand, the agency has its roots in architecture, and on the other, the Siegers are defined as much by their expert knowledge as by their affinity with their home town of Münster – and, as passionate sailors, especially with Lake Aasee.
Besides the unusual slopes leading to the water, atmospheric and process-oriented challenges also had to be overcome. In keeping with the lakeside location, sieger design developed a maritime-cum-Mediterranean look with a modern twist. The Am Aasee restaurant’s interior architecture has a warm, natural and modern look and feel, its design uncomplicated and elegant. The materials used therefore reflect the desired look: the warm teak flooring of the spacious dining area was inspired by a typical ship’s deck, striped, low-key fabrics come into play, and wooden slats on the windows exude Mediterranean flair. The upholstery has been fashioned from a single kind of material that is nevertheless still varied in terms of colours and patterns. sieger design opted for consistent furniture with different seating options, including long benches along the front walls, and various groups of benches.
The designers also took the term “fine dining” literally and gave the culinary arts a stage unto themselves. They put together a dark-coloured architectural structure using a range of materials such as wood and glass mosaic tiles. This is a stage on which cooks in brilliant white perform – it’s definitely a sight worth seeing. The highlight – in every sense of the word – is the room’s atmospheric lighting; lights all around make the ceiling look as though it’s swaying and the room appear altogether higher. Round, illuminated apertures lend the ceiling a relief-like appearance, whilst the candlelight on the tables below adds to the effect. Furthermore, sieger design upholds that the front walls could be used in conjunction with a projector to show images – this is a far more dynamic form of decor than paintings.
Despite the large number of areas involved – restaurant, bar, balcony, terrace – the spatial concept from sieger design boasts an overall harmony. This is a place where guests don’t just feel good but plunge into another world, remember this experience for a long time to come – and, of course, quickly return to.
- Request project information
- Share project
- Add project to favouritesRemove project from favourites
Would you like to find out more?
Get in touch with us:
