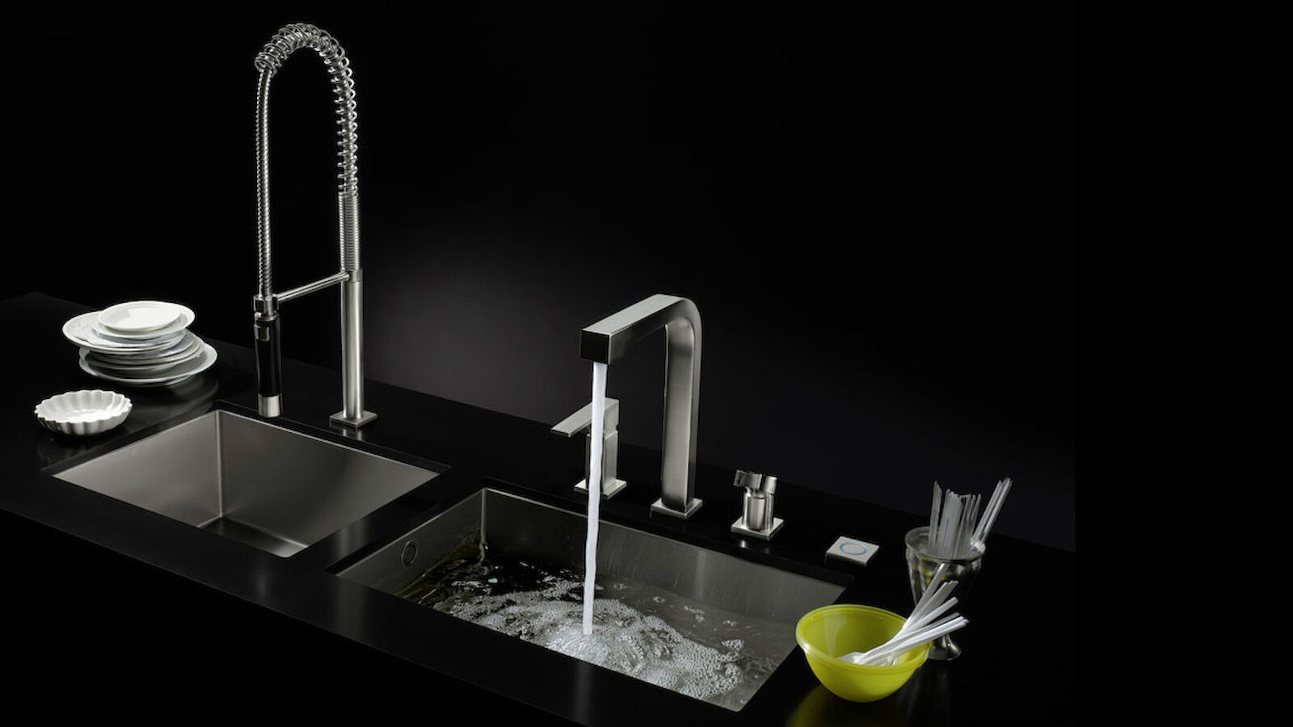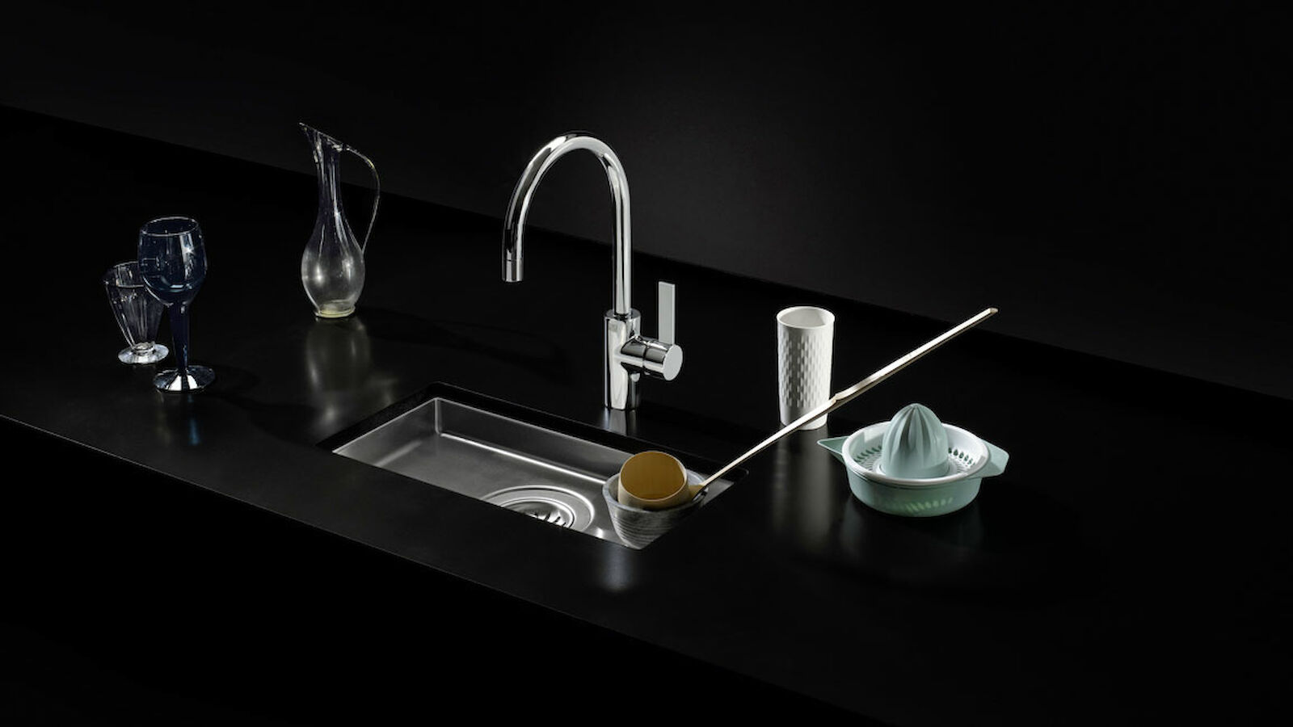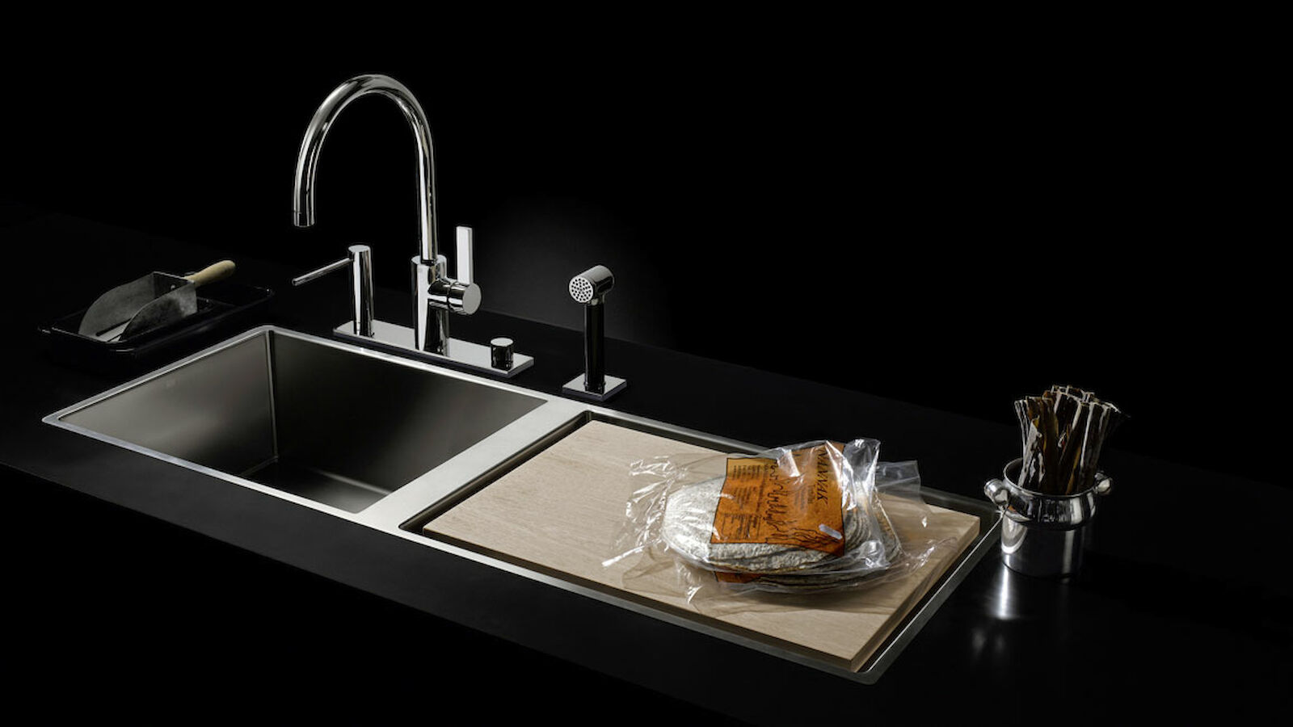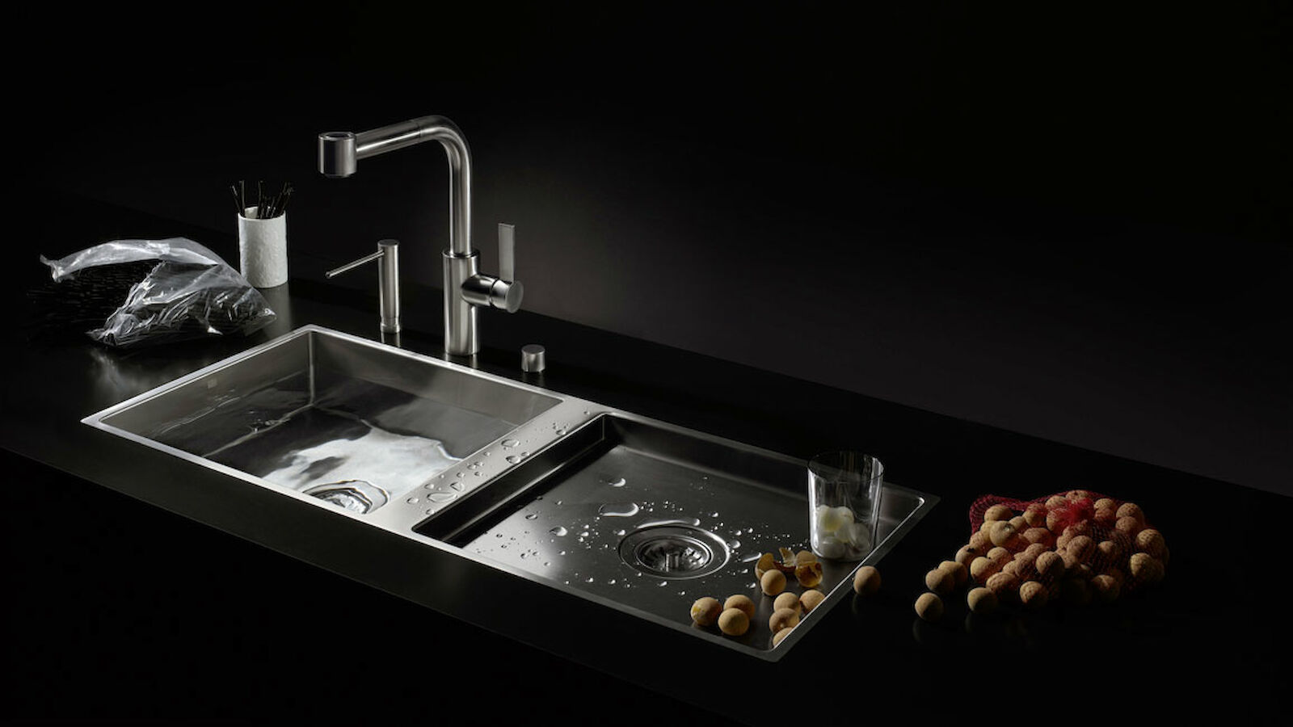Design | Dornbracht
The four-zone water system
Water Zones separates water-based processes by area and function in the kitchen, a space for living and working
Preparing vegetables, washing fruit and filleting fish; but also rinsing dishes, cleaning glasses and soaking baking trays. Depending on the task at hand, a variety of demands are placed on the water system in a kitchen. Analysing these processes and the requirements related to them prompted sieger design to develop the Water Zones concept and product range for Dornbracht back in 2007.
If the bathroom is the place for self-discovery, then the kitchen is the place for nurturing togetherness; the focal points of fire and water constitute life’s major resources. In the kitchen, it is where we distinguish between different processes and, for example, set standards in hygiene – mineral water in many parts of central Europe is often second to drinking water in terms of quality.
Water Zones is an innovative and groundbreaking concept that makes it possible to spatially separate the water-based tasks in domestic kitchens – just like in a professional kitchen. A series of workshops saw sieger design team up with Dornbracht, as well as external kitchen planners and professional chefs, to discuss the aims of the new concept. The water system was to be localised, and processes optimised. The result: specially configured Water Sets (fittings) and Water Units (sinks) that define separate Water Zones for preparing, cooking, cleaning and drinking. Numerous tasks can be performed at each individual station, and food is treated with the utmost care during preparation. A specially designed professional sprinkler produces a soft jet that gently washes fruit, vegetables and meat. Conversely, crockery as well as pots and pans are washed thoroughly. For this reason, the large workspace means that used receptacles can be filled up and left to soak somewhere other than in the sink.
“Enhancing the kitchen in terms of both function and aesthetics are the Cutting Boards, which are made of either oak or black plastic”, explains designer Michael Sieger. Their proportions have been precisely matched to the Water Units; two Cutting Boards placed one on top of the other create additional workspace over the sink. Coloured pins can be slotted into the sides of the Cutting Boards to signify what each is used for, in line with food industry-specific colour codes – red for meat, green for vegetables, blue for fish, yellow for poultry and black for universal cutting boards.
Together, the Water Sets and Water Units form a single entity, whose design is specifically tailored to the requirements facing the system. “Regardless of the function they are to perform, all Water Zones feature clean horizontal lines that stretch along the workspace. Vertically, they fit the classic alignment of kitchen furnishings,” says Benedikt Sauerland, one of the CEOs at sieger design, explaining the sophisticated design concept. The water system can be harmoniously integrated into any kitchen – and for those which, structurally, do not allow for separate areas of activity, the Universal Water Zones series combines selected features of Water Zones in a space-saving manner. Alongside process optimisation, the concept ensures all customers consistency in planning.
Picture and Movie Copyright: Dornbracht
Photography: Thomas Popinger
Communication Concept, Creation and Architecture for Dornbracht: Meiré und Meiré
- Request project information
- Share project
- Add project to favouritesRemove project from favourites
Would you like to find out more?
Get in touch with us:



